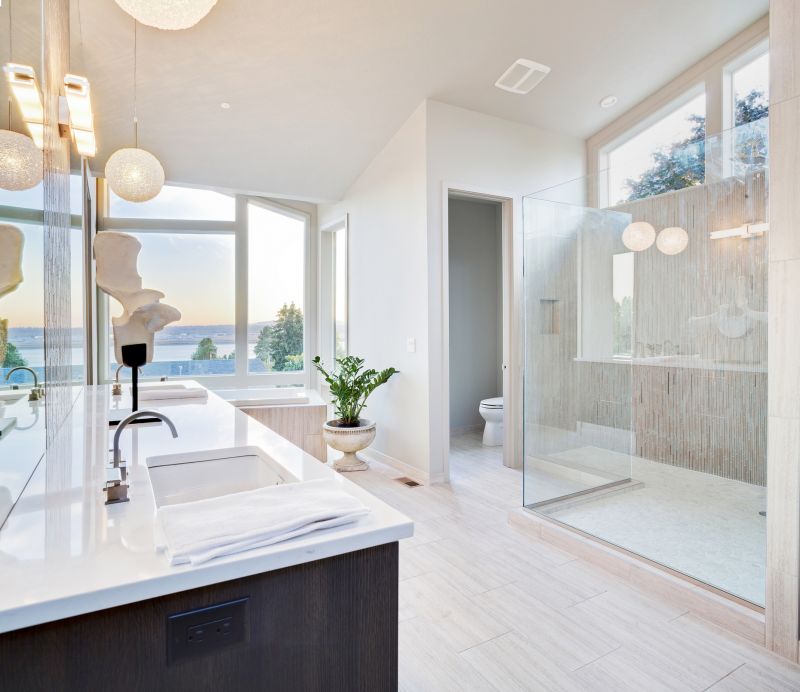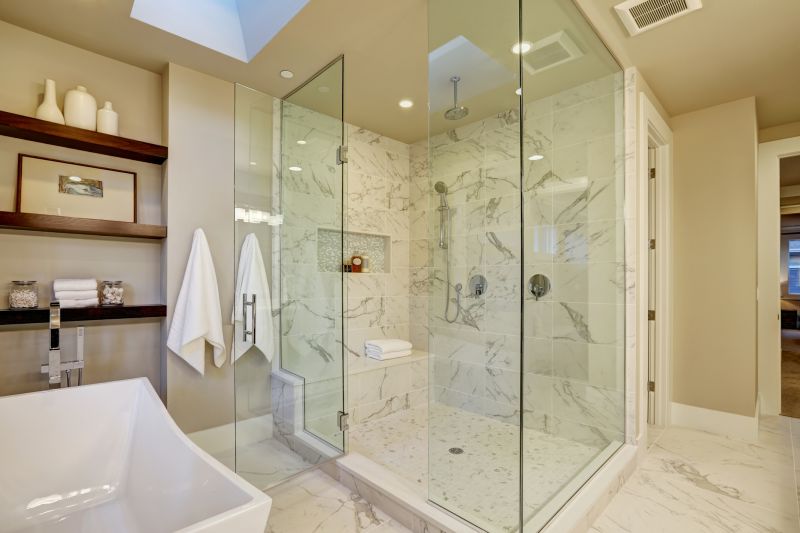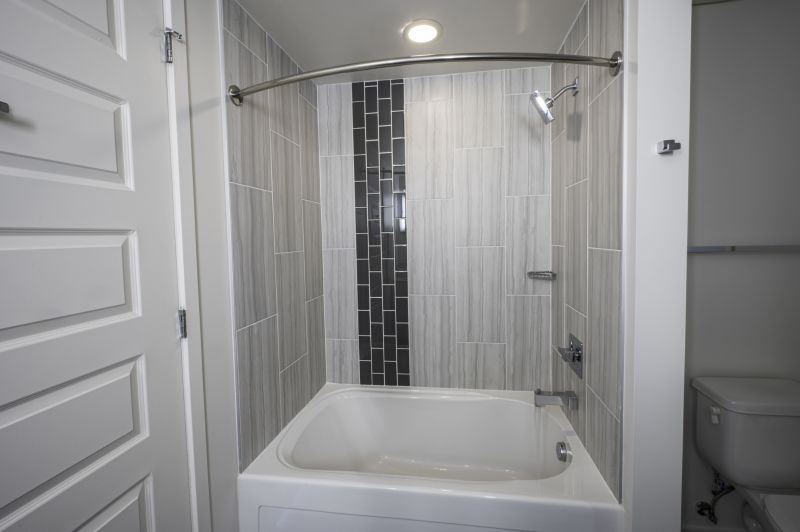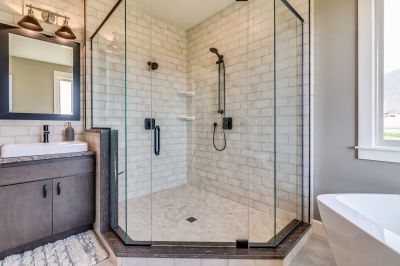Compact Shower Designs for Small Bathrooms
Corner showers utilize typically unused corner spaces, making them ideal for compact bathrooms. They often feature a triangular or quadrant shape, allowing for efficient use of space and easy access.
Walk-in showers provide a sleek, open appearance that can make a small bathroom feel larger. They often incorporate frameless glass and minimalistic fixtures, enhancing the sense of openness.

A glass enclosure maximizes visual space, making the bathroom appear larger and more open. Clear glass also allows light to flow freely, enhancing brightness.

Incorporating built-in shelves into a small shower provides storage without cluttering the space, maintaining a clean and organized look.

A shower-tub combination offers versatility in small bathrooms, combining bathing and showering functions within a limited footprint.

Frameless glass doors create a seamless appearance, reducing visual barriers and making the space feel more expansive.
Optimizing small bathroom shower layouts involves selecting fixtures and designs that enhance space efficiency. Using light colors, reflective surfaces, and glass materials can help create an illusion of openness. Additionally, incorporating sliding or bi-fold doors saves space compared to traditional swinging doors. Compact fixtures, such as corner shelves and wall-mounted controls, contribute to a clutter-free environment that feels more spacious.
| Layout Type | Advantages |
|---|---|
| Corner Shower | Uses corner space efficiently, ideal for small bathrooms. |
| Walk-In Shower | Creates an open feel, easier to access, minimal framing. |
| Shower-Tub Combo | Provides dual functionality within limited space. |
| Neo-Angle Shower | Fits into tight corners, maximizes usable area. |
| Curved Shower Enclosure | Softens angles, adds aesthetic appeal while saving space. |
| Recessed Shower | Built into the wall for a streamlined look. |
| Sliding Door Shower | Eliminates door swing, saves space. |
| Open Shower with Partial Glass | Maintains openness without full enclosure. |
Incorporating these design ideas can elevate small bathroom spaces, making them more comfortable and visually appealing. Thoughtful layout choices, combined with smart use of materials and fixtures, help optimize limited space without sacrificing style. Whether opting for a corner shower, a walk-in design, or a combination setup, each approach offers unique benefits suited to various needs and preferences.




